Point 1 Retractable mobile seats with collapsible backs
The front three rows installed on the flat floor area can have retractable mobile seats with collapsible backs such that they can be stored under the stage.
The forward collapsible backs make seats compact, which can then be moved freely on the one-touch casters.
How to move
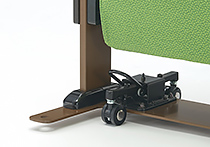
When moving
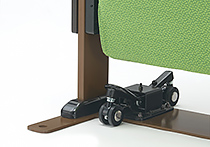
When installed
Point 2 Line of sight
It is necessary to maintain a clear line of sight for enjoying the show. We check if the line-of-sight is good by referring to the cross-sectional drawing of the hall.
A staggered arrangement can be a good choice for the seats that need to be installed in the area with compromised visibility.
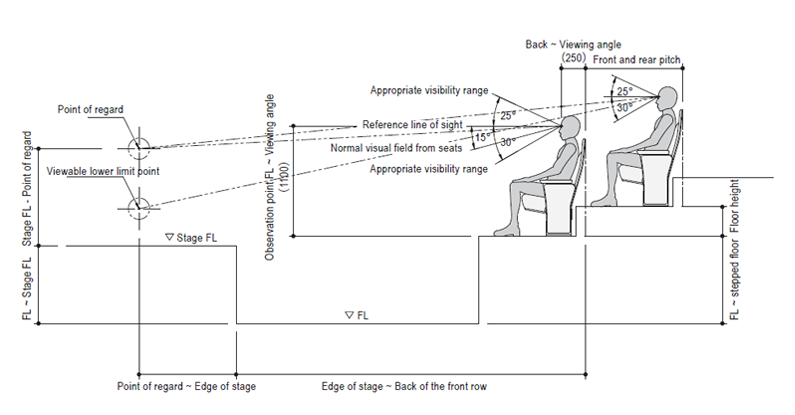
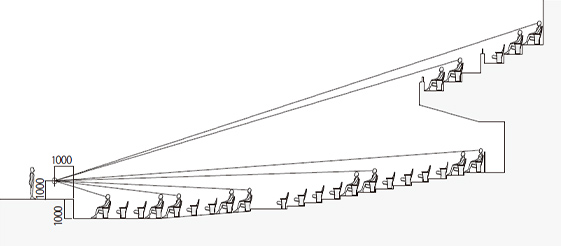
Point 3 Space for wheelchairs
The space is designed for comfortable viewing even from a wheelchair. Seats are portable and can be easily removed if needed. Sufficient space has also been secured. Close to the entrance or exit would be a perfect location, where the visibility is as good as the other seats. Easy evacuation in case of an emergency is also a vital point to consider.
Point 4 Seats with collapsible backs
Installed on the rear side of the central block so that setting up the operation console or other equipment can be done easily.
The space can be used as a seating area when the console is not required, with the backs of the seats put upright.
*Patented
How to fold the back?
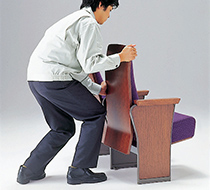
Lift the back upward
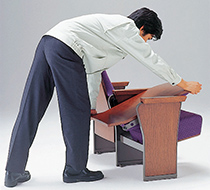
Fold it forward
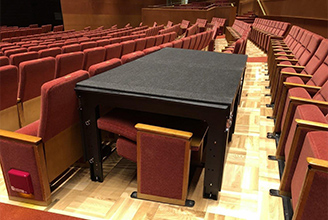
When using the console (before setting up the audio equipment)
Point 5 Storage space under the stage
This is the place to store the front-row retractable portable seats with collapsible backs (mentioned in Point 1) when the stage space needs to be expanded or the orchestra pit needs to be used.
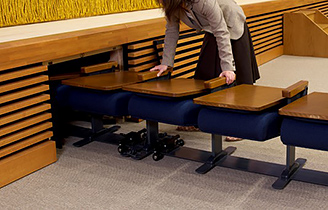
Point 6 Auditorium guide lights (LED)
The seating guide lights installed in the aisles of the hall are usually on the mains power supply. In the event of a power failure (outage), the power supply automatically switches to the emergency power supply illuminating the passage without interruption.
The guide lights have been installed not only considering the safety, but also the line of sight from the stage.
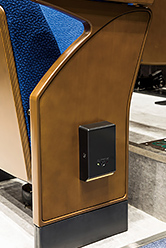
Point 7 Family seats
These seats are separated from the general seating area. Visitors with infants or children can thus enjoy the show without any burden. The space is large enough for parents and children to sit together, and for a sleepy child to sleep in.
Child Cushion
Children seats come with extra cushions such that they can enjoy the show without any obstruction.
MORE